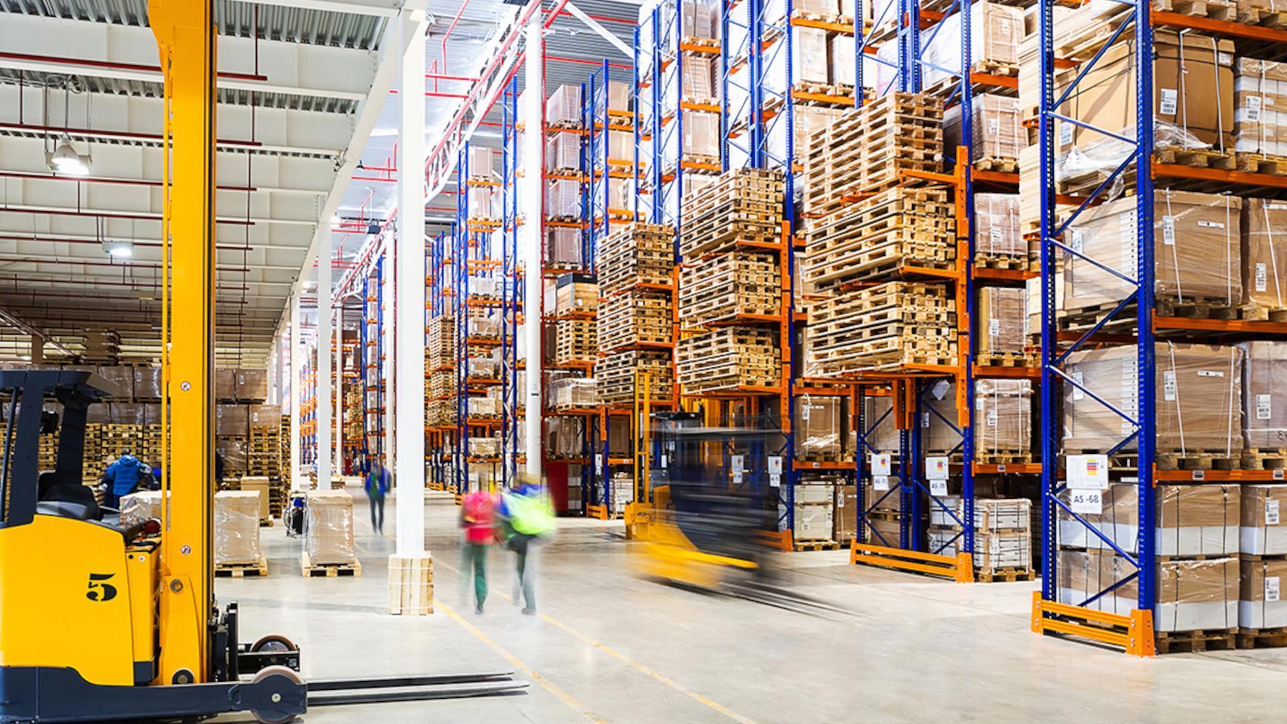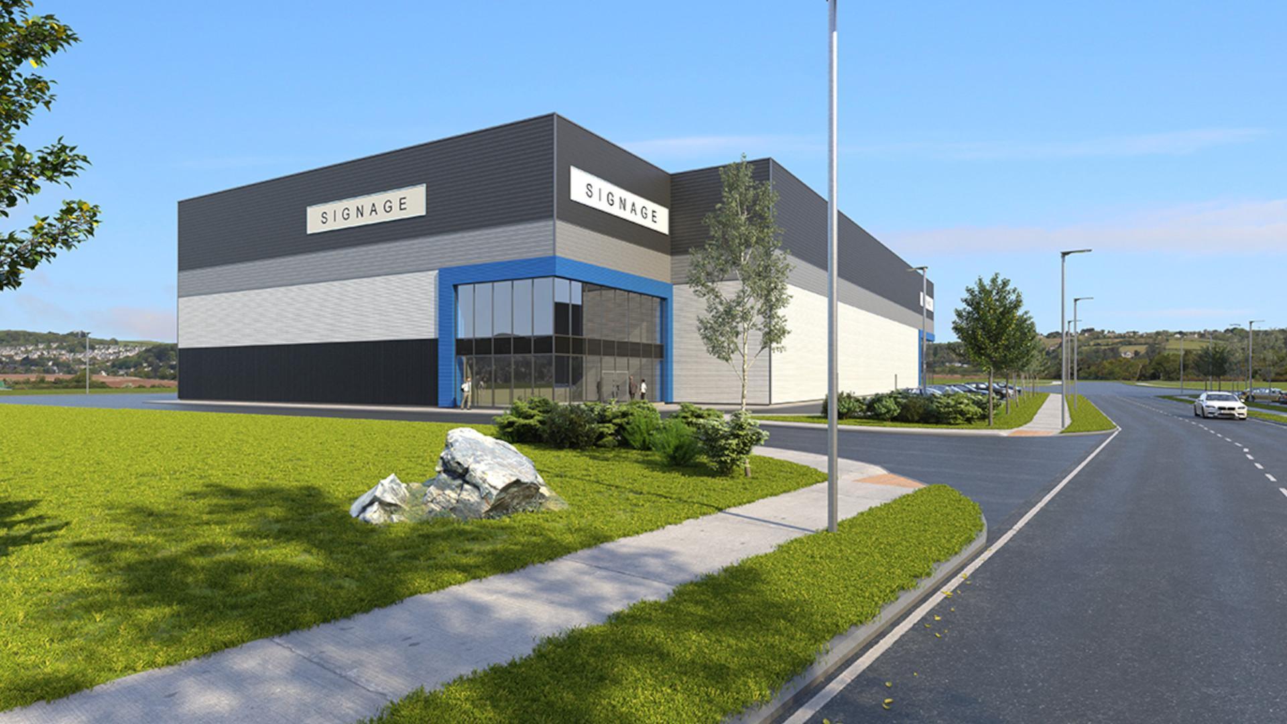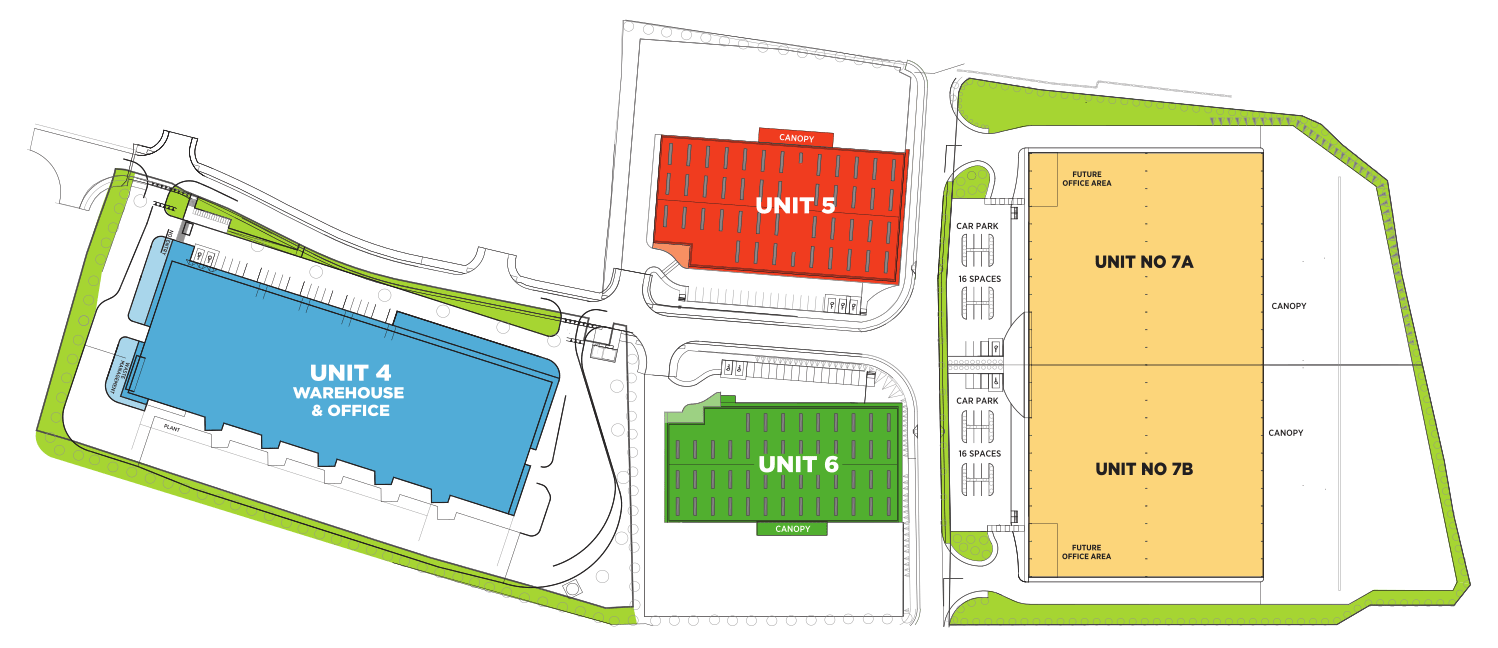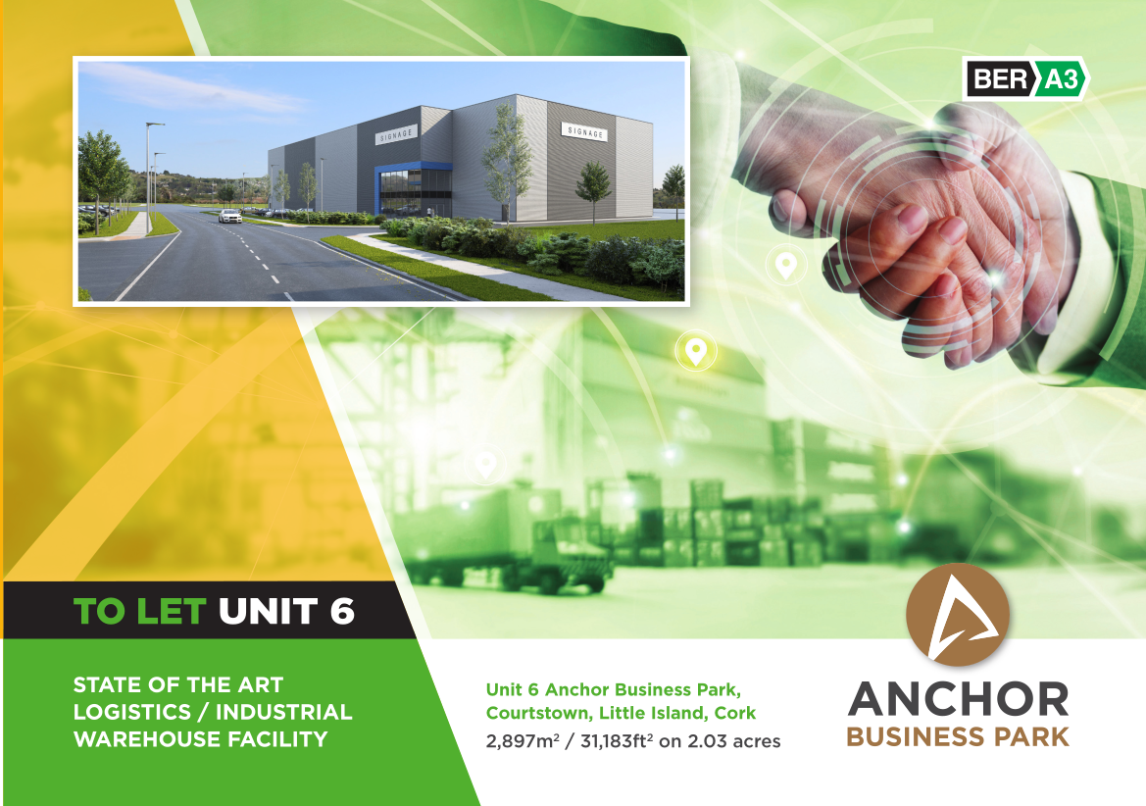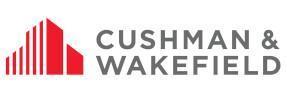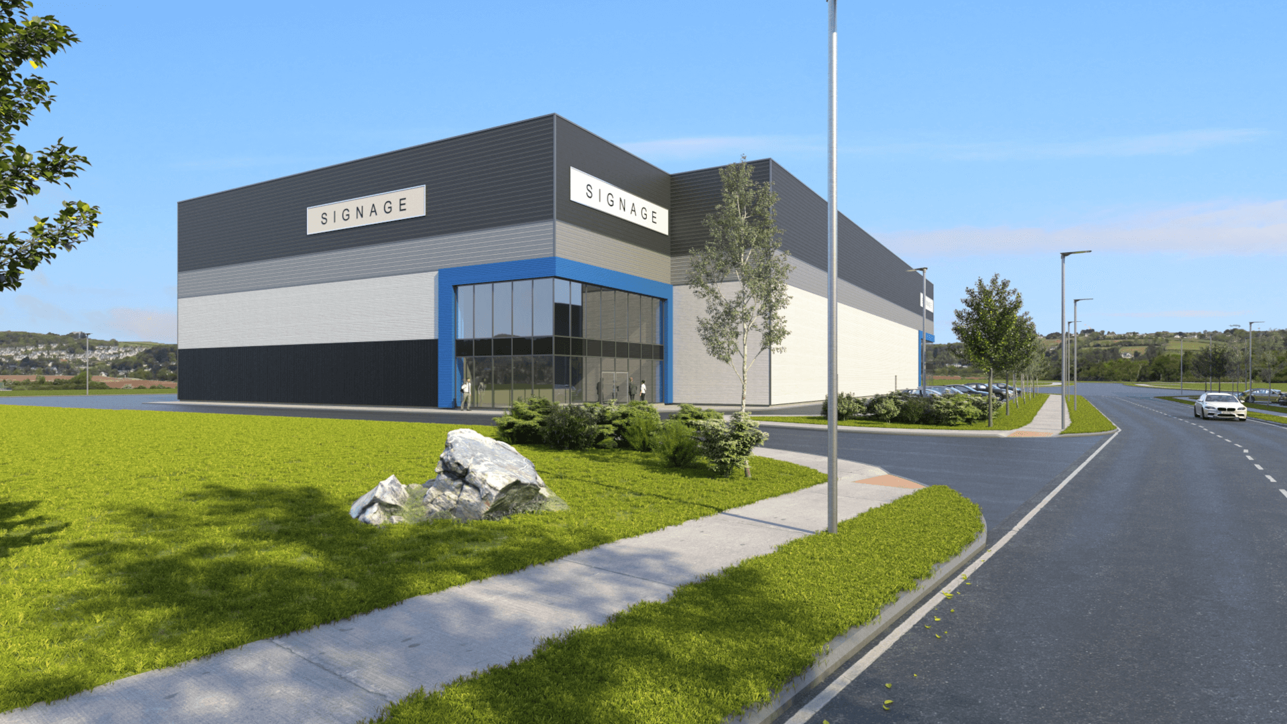
Highlights
- 3,324m2 / 35,780ft2
- Approx. 0.94 Ha / 2.33 Acre site
- Secure service yard with excellent circulation, surface parking and EV point facilities
- Contemporary professional design with tailored solution to individual requirements
- 4 no. dock level doors and 2 no. surface roller doors
- High Bay Design with eaves height of circa 14 Metres
- Cork’s Premier Commercial Industrial location, close to N25, M8 and the Dunkettle Interchange, giving access to all other national road networks
Features
Steel Frame
Structure
Architectural Wall
Cladding
Roof Lights
Gigabite Fibre
Broadband
HGV Parking
General Parking
Generous Parking
and EV Points
Ample No. of Dock
Levellers
Concrete Floor
3 Phase Power
High Eaves
Built to LEED
Standards
Fully serviced
including Gas,
Water and Electricity
Pedestrian
Entrances
Bespoke Solutions for
Individual Tenants
High Efficiency
High Bay LED
Lighting
Building Function
- Power 125kVa
- Gas Connection on site
- Telecoms Capacity for fibre connection
- Fibre Capacity for fibre connection
- Reinforced concrete floor
- Floor finish is FM2 in accordance with the TR34 which consists of; Min variable imposed floor loading UDL 50kN/m2, warehouse racking load of 90kN leg load.
- Concrete yard consisting of a 200mm deep concrete slab with a brush finish.

