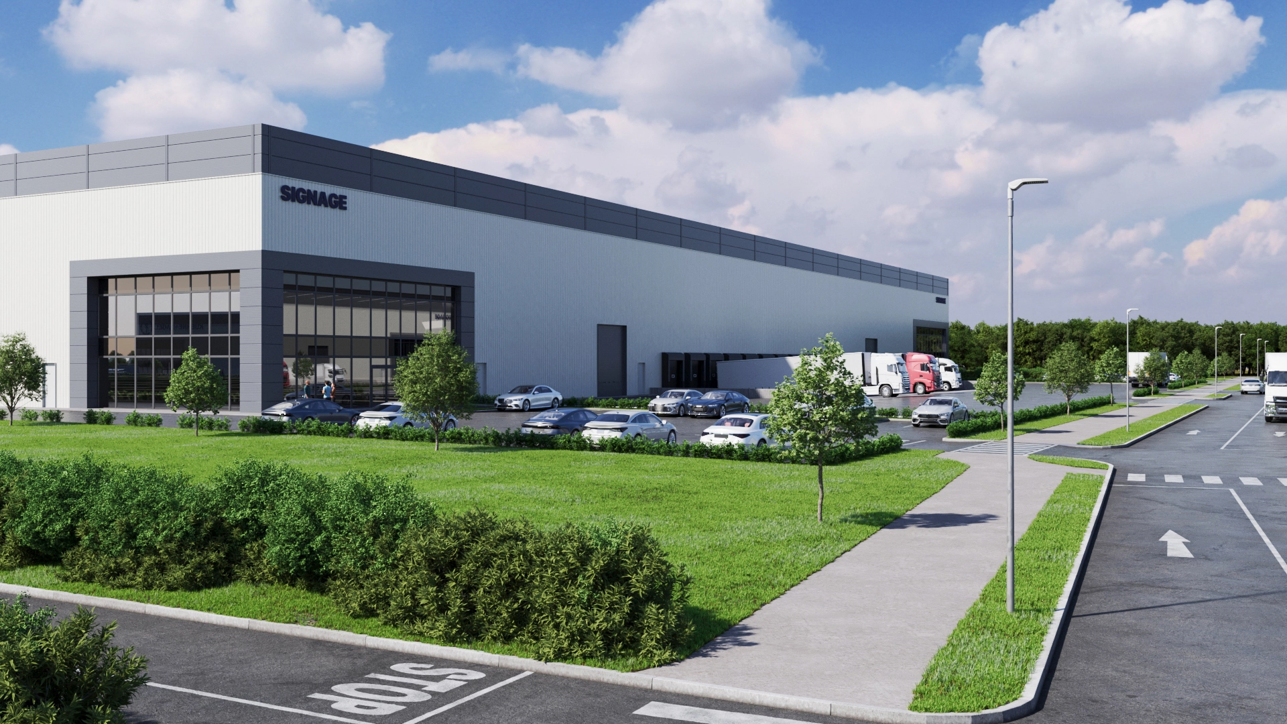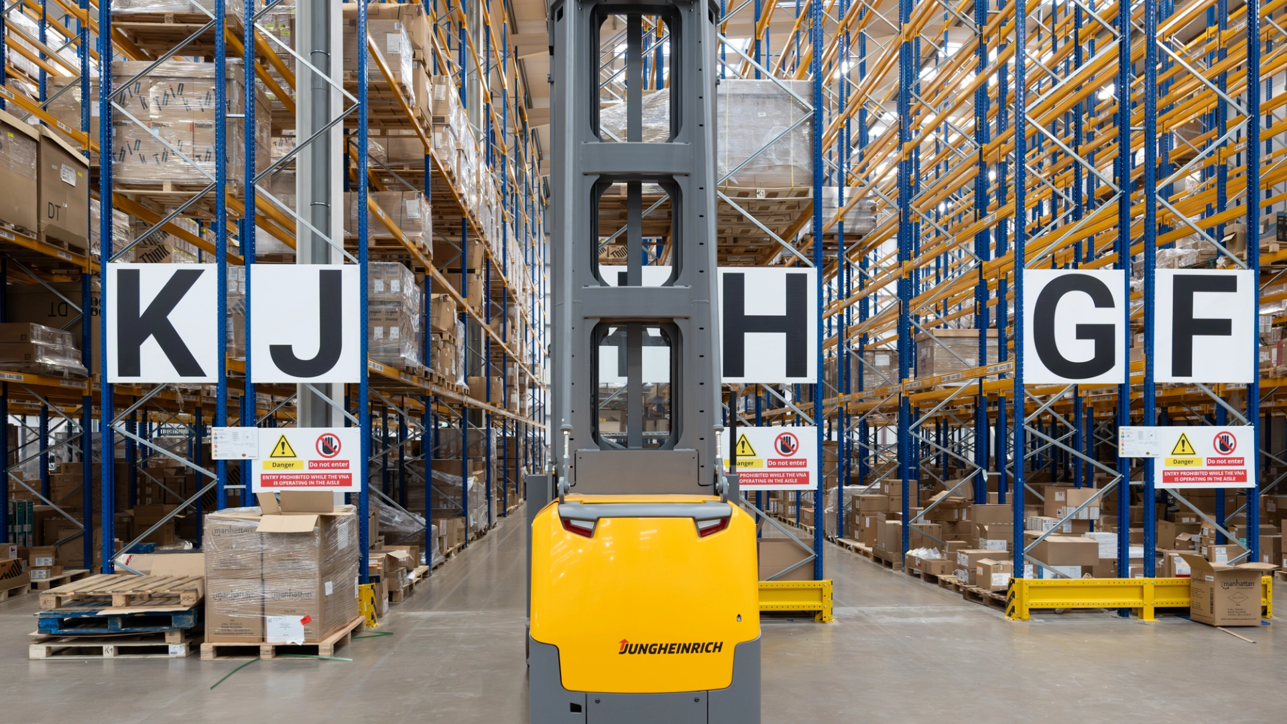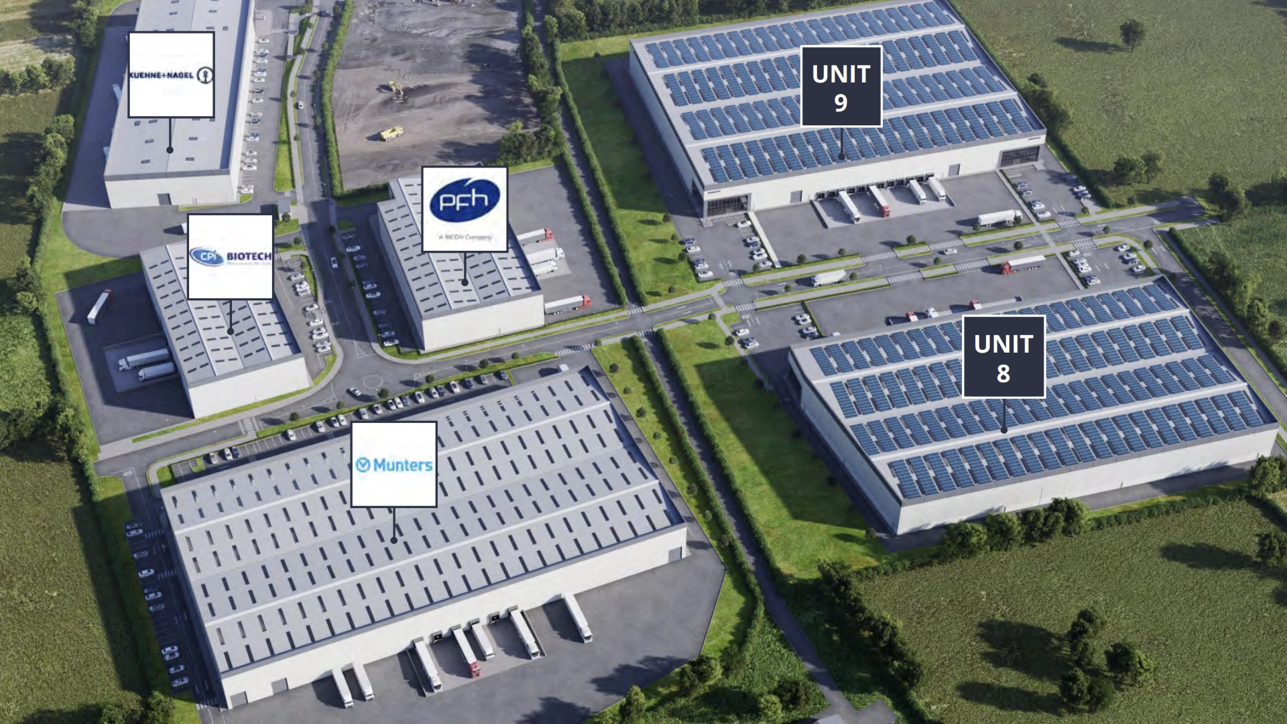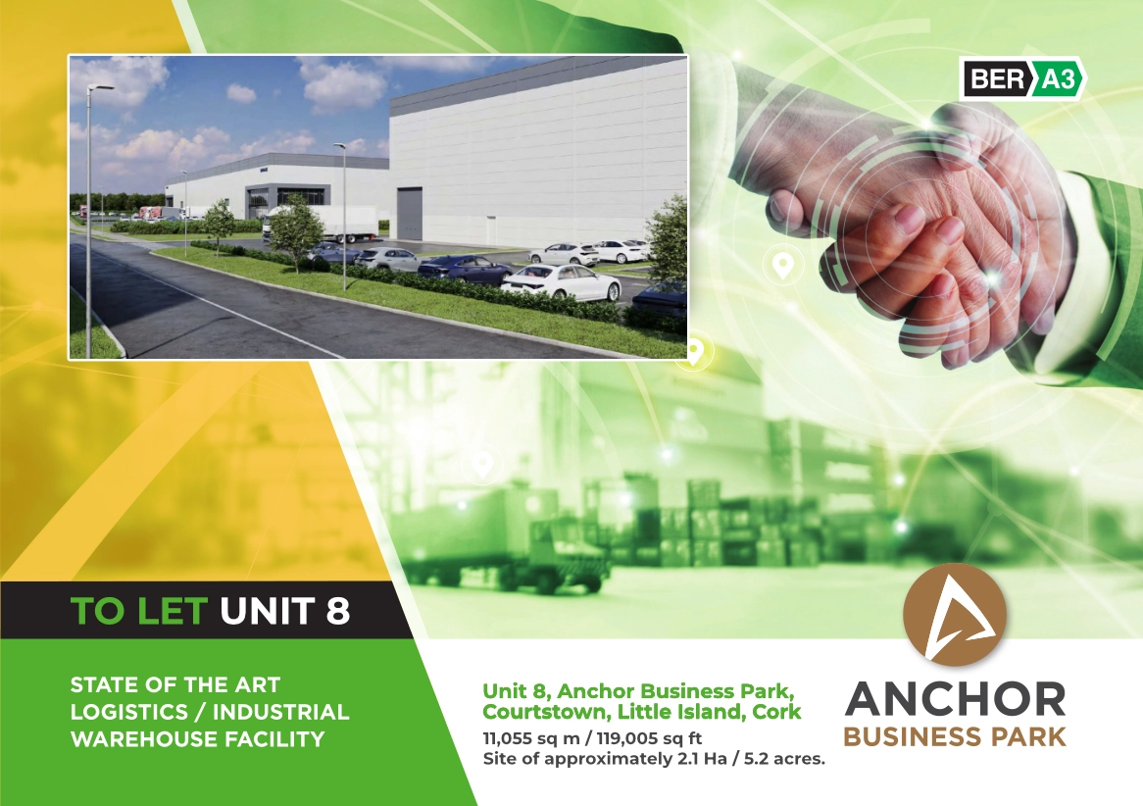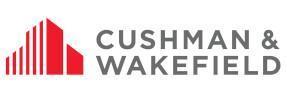- State of the Art Industrial facility built to a Gold LEED standard with a size range from 7,711 sq m / 83,005 sq ft to 15,422 sq m / 166,010 sq ft.
- Site of approximately 2.72 Ha / 6.74 acres.
- Contemporary professional design with tailored solution to individual requirements
- Secure service yard with excellent circulation, surface parking, bicycle and EV point facilities.
- High Bay Design with a clear internal height of 14 meters and the benefit of 12 no. dock level doors and multiple surface roller doors.
- Cork’s Premier Commercial and Industrial Location, close to N25, M8 and the Dunkettle Interchange, giving access to all other national road networks.
- Anchor Business Park is home to a strong line-up of international occupiers including PFH Technology Group, Kuehne + Nagel, CPi Technology and Munters.
Accommodation
The Warehouse is available to let on a single occupancy basis or subdivided.
| Unit | Warehouse | Office | Total |
|---|---|---|---|
| 8 | 112,877 sq ft | 6,128 sq ft | 119,005 sq ft |
| 9A | 74,005 | 6,000 sq ft | 83,005 sq ft |
| 9B | 74,005 | 6,000 sq ft | 83,005 sq ft |
Lease terms
By Negotiation.
Viewings
Strictly by prior appointment with sole agents Cushman & Wakefield
Floor Plans
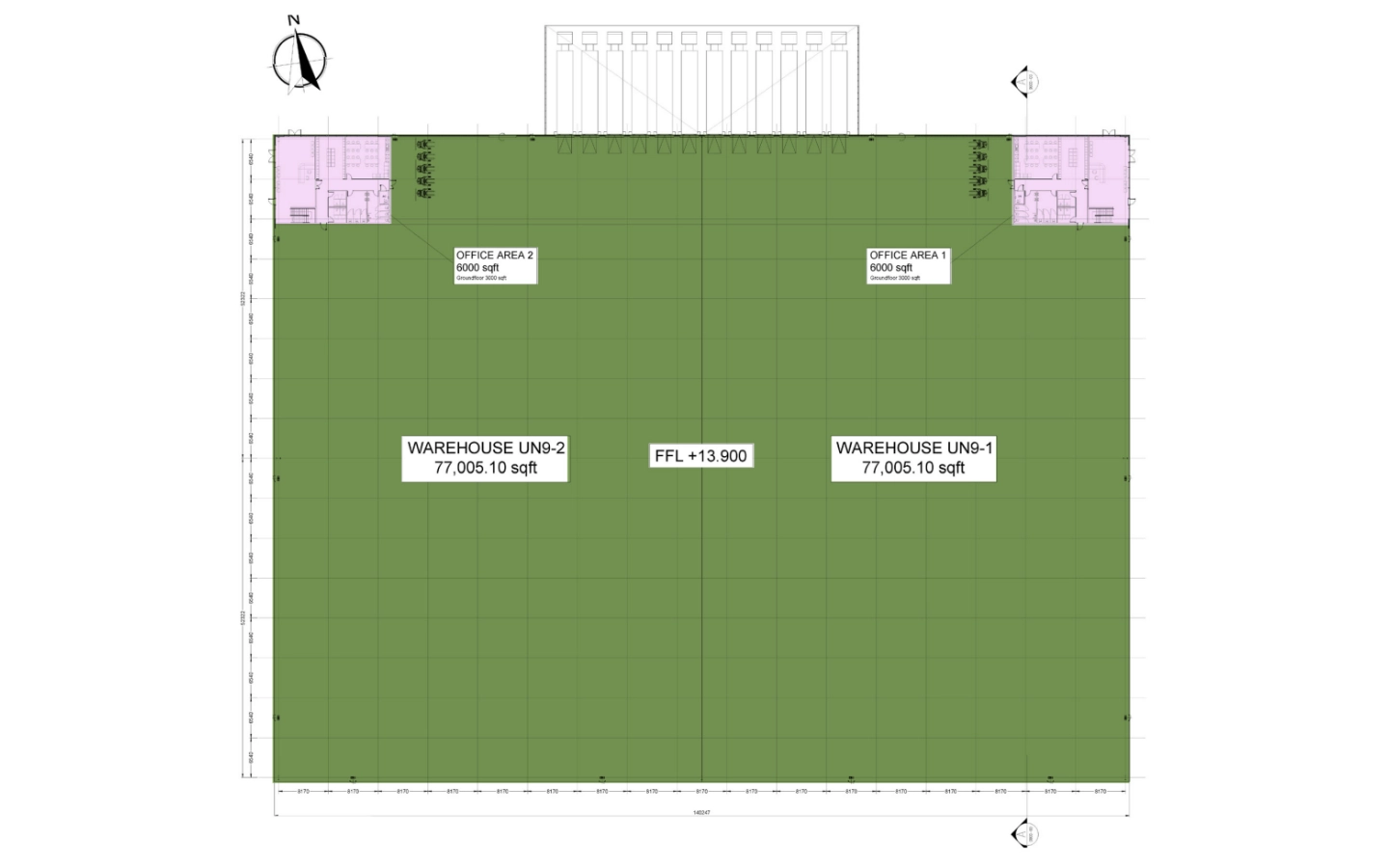
Features
Steel Frame
Structure
Architectural Wall
Cladding
Roof Lights
Gigabite Fibre
Broadband
HGV Parking
General Parking
Generous Parking
and EV Points
Ample No. of Dock
Levellers
Concrete Floor
3 Phase Power
High Eaves
Built to LEED
Standards
Fully serviced
Pedestrian
Entrances
Bespoke Solutions
High
Bay LED
Lighting

