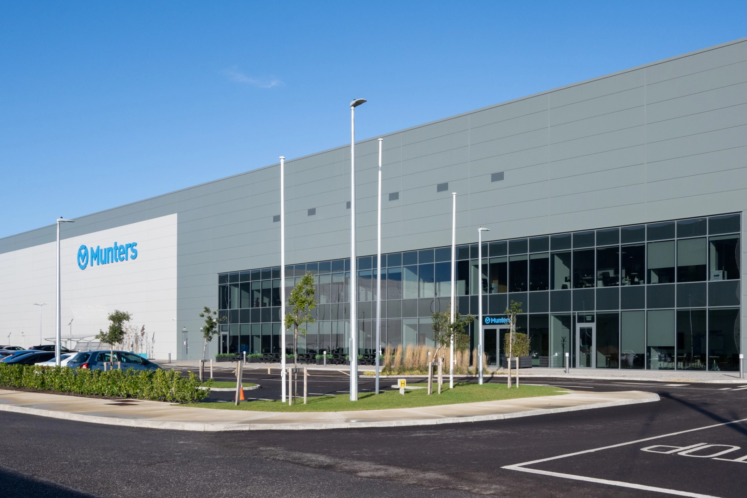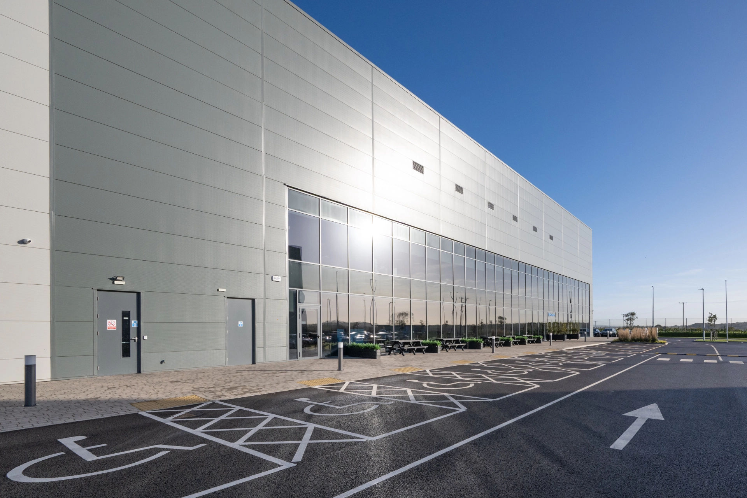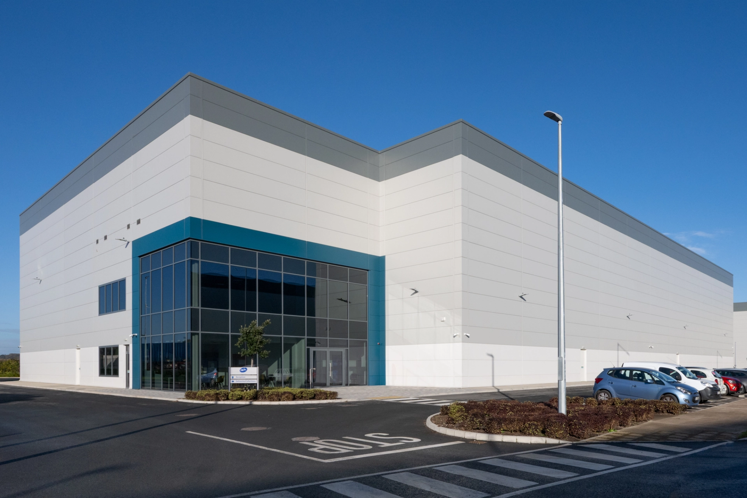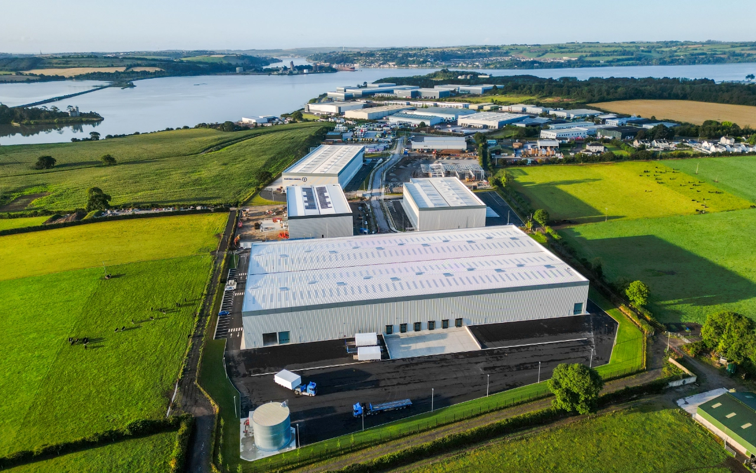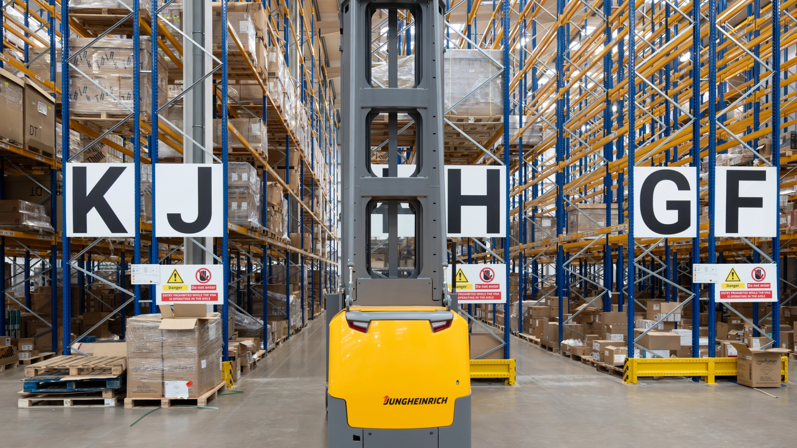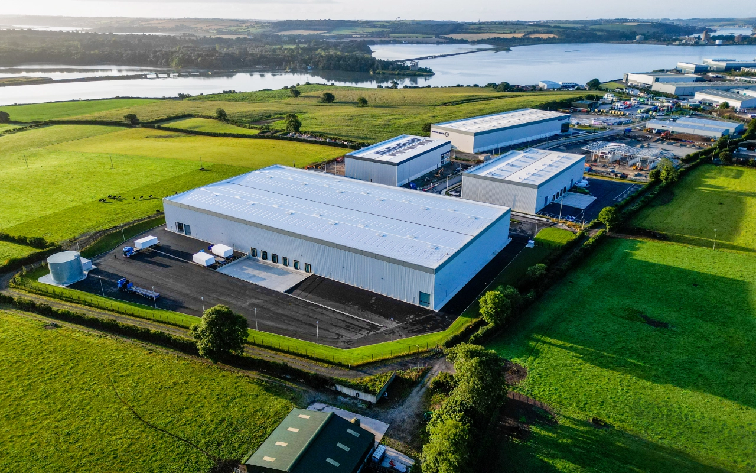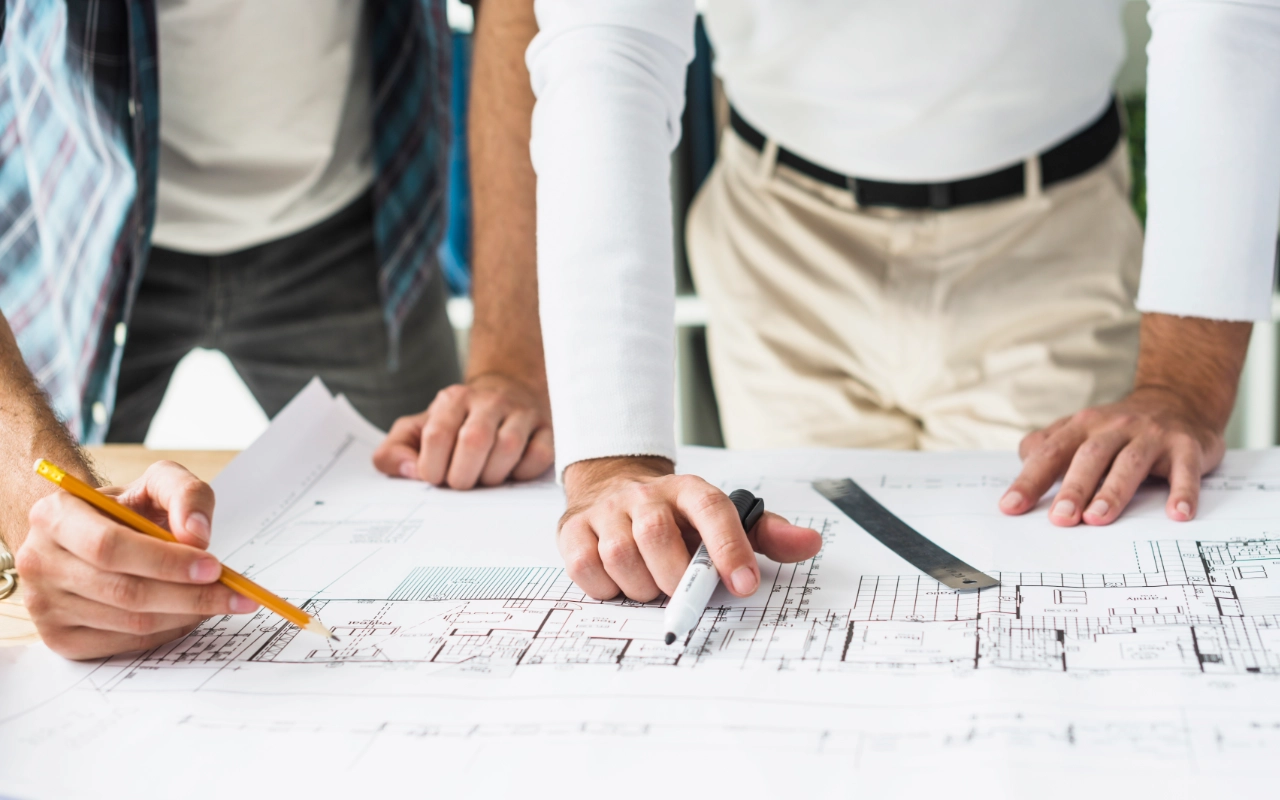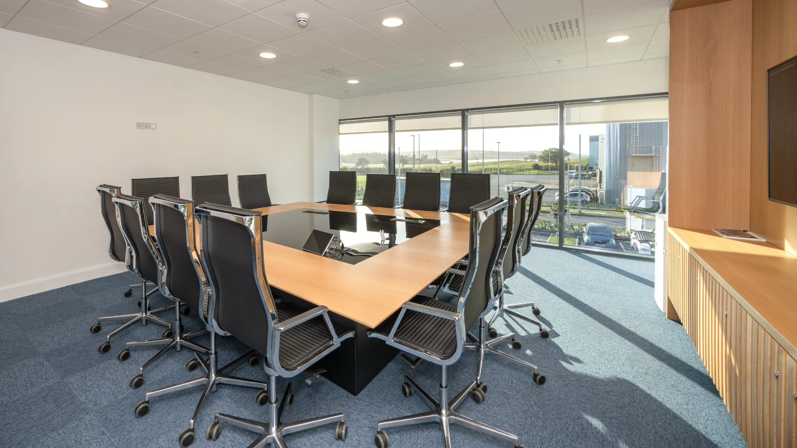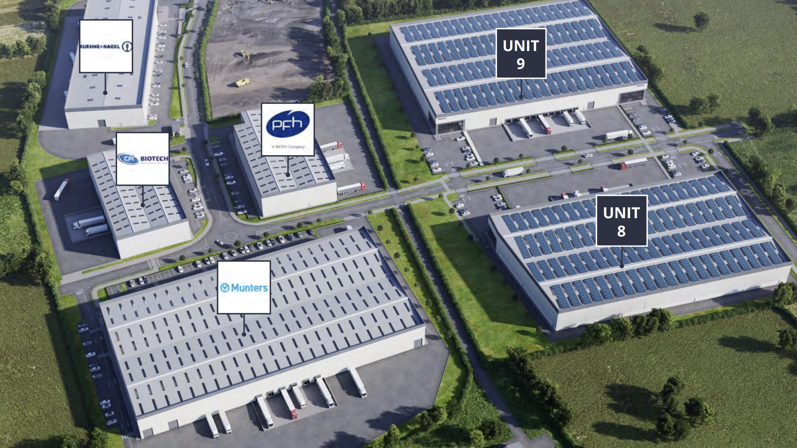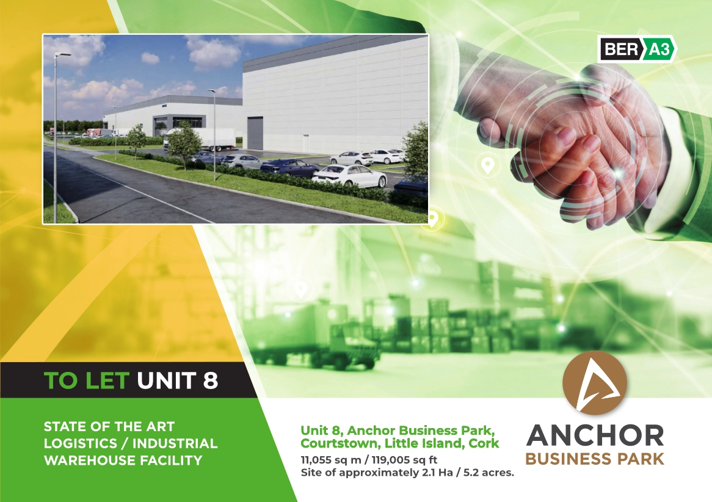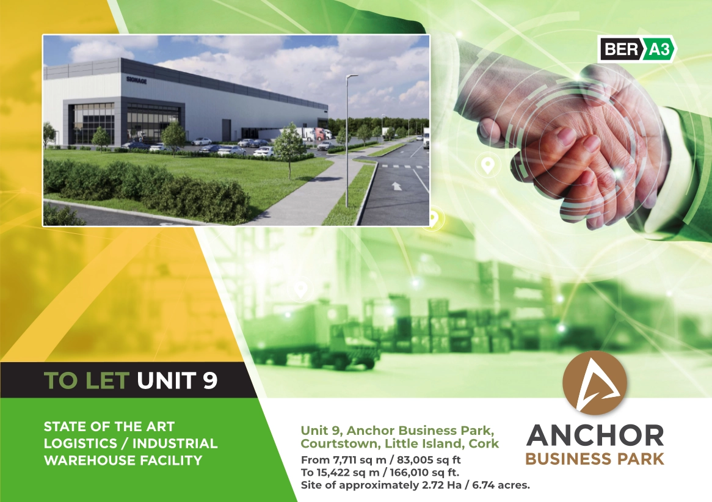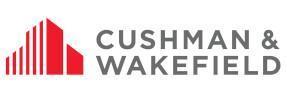The Buildings
At Anchor Business Park, every building is created with the occupier in mind. Spaces are designed to deliver flexibility, efficiency, and sustainability, supporting the needs of leading companies in distribution, logistics, and manufacturing. Key features include generous clear internal heights, deep secure yards, efficient circulation, and state-of-the-art loading facilities—all within a modern, professionally managed environment.
Buildings 8 & 9 offer the perfect balance of scale, efficiency, and sustainability—an exceptional solution for modern logistics and industrial occupiers.
Unit 8 – Highlights
Highly flexible building, finished to an exceptional architectural standard and incorporating two-storey, third-generation offices with full lift access.
Ground floor footprint: 115,941 sq ft, incorporating: 112,877 sq ft of high-quality warehousing and 3,064 sq ft of office accommodation
- Additional first floor offices: 3,064 sq ft, finished to full 3rd generation specification
- 10 dock levellers and 2 grade-level doors
- Generous secure yard exceeding 36m in depth
- 14m clear internal height
- Designed to LEED Gold / BER A2 standard
- Building Management System (BMS) for operational efficiency
- Dedicated car parking for each building with a high proportion of electric vehicle charger
- Covered bicycle storage facilities
- High-quality welfare areas, including male, female, and accessible toilets and shower facilities
- Flexible subdivision options available to meet occupier requirements
| Unit | Warehouse | Office | Total |
|---|---|---|---|
| 8A | 56,438 sq ft | 3,064 sq ft | 59,502 sq ft |
| 8B | 56,438 sq ft | 3,064 sq ft | 59,502 sq ft |
Building 8 – Key Highlights
Highly flexible building, finished to an exceptional architectural standard and incorporating two-storey, third-generation offices with full lift access.
Ground floor footprint: 115,941 sq ft, incorporating: 112,877 sq ft of high-quality warehousing and 3,064 sq ft of office accommodation
- Additional first floor offices: 3,064 sq ft, finished to full 3rd generation specification
- 10 dock levellers and 2 grade-level doors
- Generous secure yard exceeding 36m in depth
- 14m clear internal height
- Designed to LEED Gold / BER A2 standard
- Building Management System (BMS) for operational efficiency
- Dedicated car parking for each building with a high proportion of electric vehicle charger
- Covered bicycle storage facilities
- High-quality welfare areas, including male, female, and accessible toilets and shower facilities
- Flexible subdivision options available to meet occupier requirements
| Unit | Warehouse | Office | Total |
|---|---|---|---|
| 8A | 56,438 sq ft | 3,064 sq ft | 59,502 sq ft |
| 8B | 56,438 sq ft | 3,064 sq ft | 59,502 sq ft |
Unit 9 – Highlights
- A highly flexible building, finished to an exceptional architectural standard and incorporating two-storey, third-generation offices with full lift access.
- Ground floor footprint of 160,010 sq ft. Incorporating 154,010 sq ft of warehousing and 6,000 sq ft of offices
- First floor offices of 6,000 sq ft finished to full 3rd generation specification.
- 12 dock levellers. and 2 grade-level doors
- Generous secure yard exceeding 36m in depth
- 14m clear internal height
- Designed to LEED Gold / BER A2 standard
- Building Management System (BMS) for operational efficiency
- Dedicated car parking for each building with a high proportion of electric vehicle charger
- Covered bicycle storage facilities
- High-quality welfare areas, including male, female, and accessible toilets and shower facilities
- Flexible subdivision options available to meet occupier requirements
| Unit | Warehouse | Office | Total |
|---|---|---|---|
| 9A | 74,005 sq ft | 6,000 sq ft | 83,005 sq ft |
| 9B | 74,005 sq ft | 6,000 sq ft | 83,005 sq ft |
Features
Steel Frame
Structure
Architectural Wall
Cladding
Roof Lights
Gigabite Fibre
Broadband
HGV Parking
General Parking
Generous Parking
and EV Points
Ample No. of Dock
Levellers
Concrete Floor
3 Phase Power
High Eaves
Built to LEED
Standards
Fully serviced
Pedestrian
Entrances
Bespoke Solutions
High
Bay LED
Lighting
Building Specification
- 350 lux high-bay LED lighting
- 10% roof lighting for enhanced natural light throughout
- 100mm Kingspan insulated cladding panels for superior thermal performance
- 14m clear internal height
- Fire alarm system with hose reels
- Floor loading capacity: 50 kN/m²
- Leg loading capacity: 90 kN
- FM1 floor finish with reinforced concrete construction
Fully Serviced – Power, gas, and telecom connections ready for immediate use
Building Specification
- 350 lux high-bay LED lighting
- 10% roof lighting for enhanced natural light throughout
- 100mm Kingspan insulated cladding panels for superior thermal performance
- 14m clear internal height
- Fire alarm system with hose reels
- Floor loading capacity: 50 kN/m²
- Leg loading capacity: 90 kN
- FM1 floor finish with reinforced concrete construction
Fully Serviced – Power, gas, and telecom connections ready for immediate use
Office Specification
- Suspended ceiling tile finish
- High quality carpet tile finish
- Low energy LED light fittings throughout the office areas
- Painted walls
- VRF Heating and Air Conditioning System throughout
- Excellent floor to ceiling height of 2.85m
- Feature ceiling in reception areas
- Floor to ceiling glazing on each aspect
- Impressive fully glazed feature reception
- Electrical board and fire alarm fitted to open plan layout
- Kitchenette and ancillary plumbing
Fully Serviced – Power, gas, and telecom connections ready for immediate use

